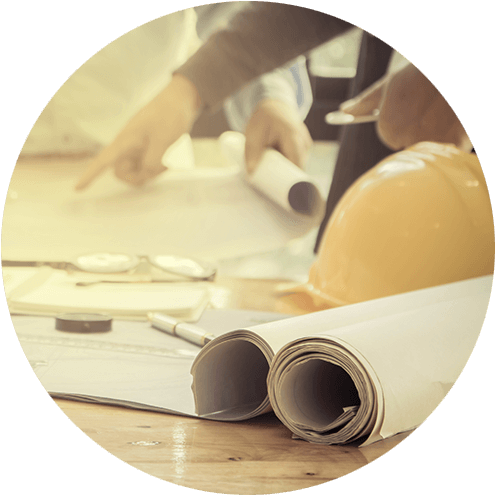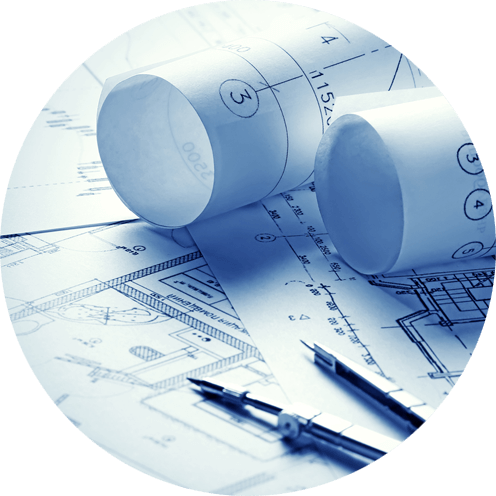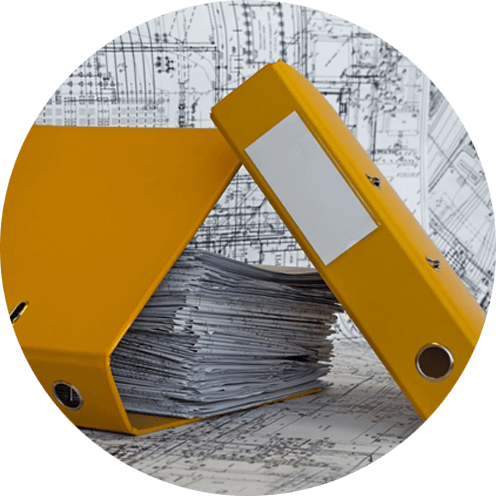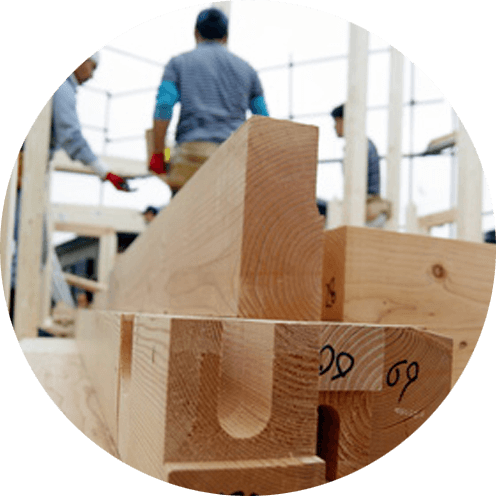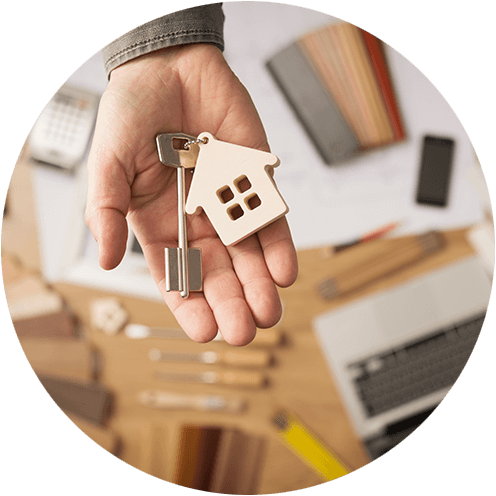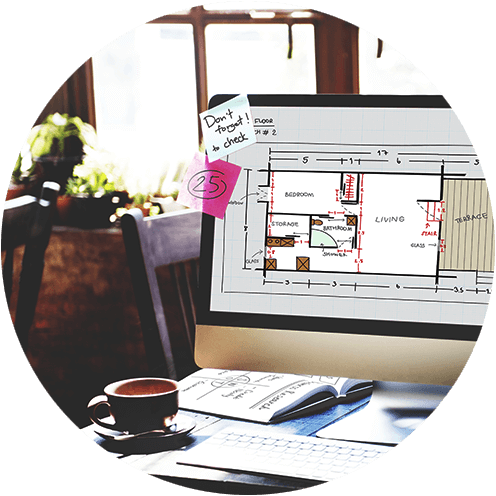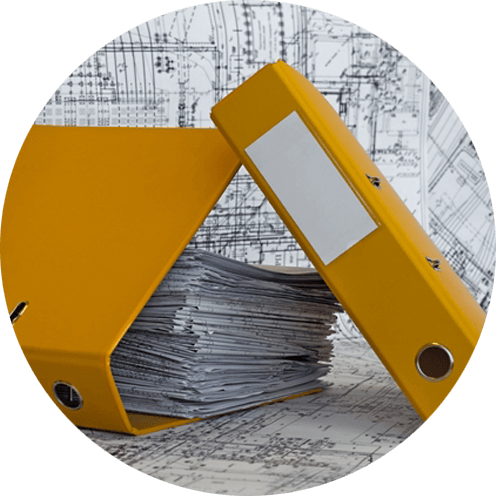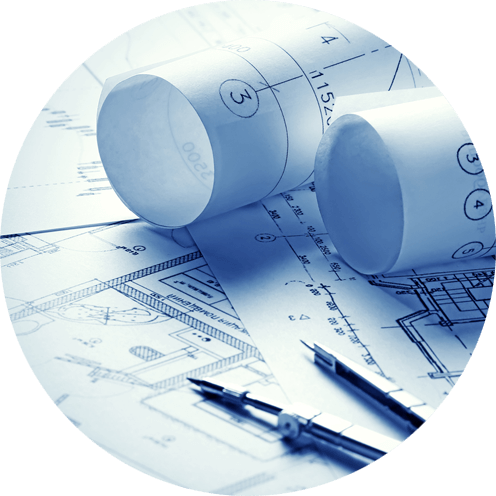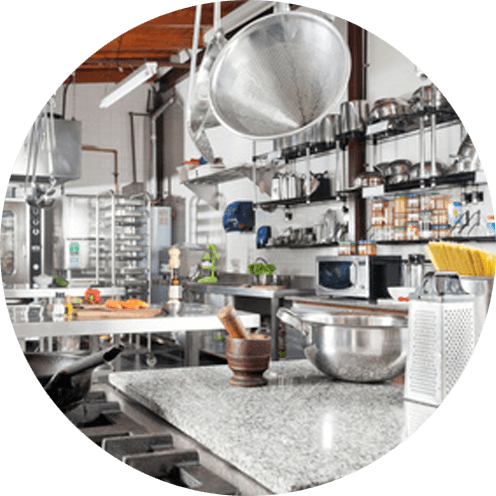DESIGN / PLANNING
We provide a space fit for our client's needs.
RESTAURANT
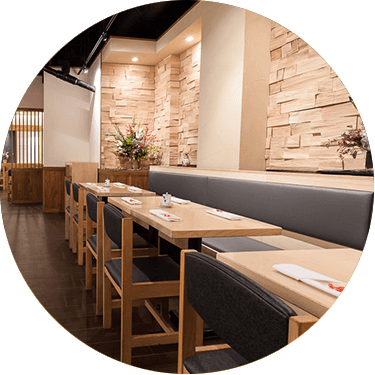
We are able to replicate the same design. Please entrust us for "Wa", Japanese style design and planning.
SALON/STORE
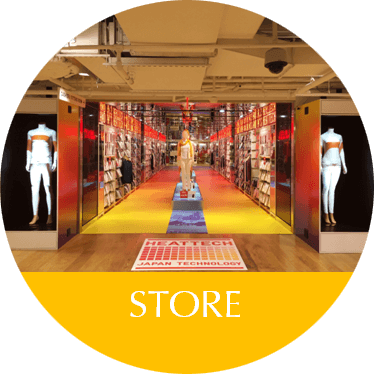
We design commercial spaces such as salons and retail stores. Please consult us even for small interior accessories and furniture display.
OFFICE/RESIDENCE
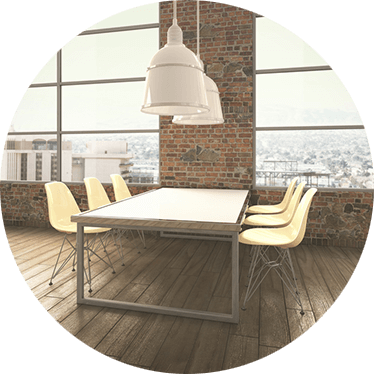
We provide design and planning for offices and residences. Please consult us when relocating to a new office space.

